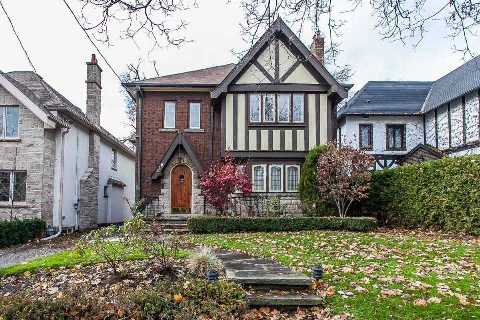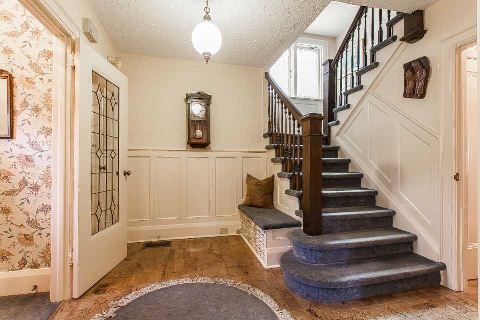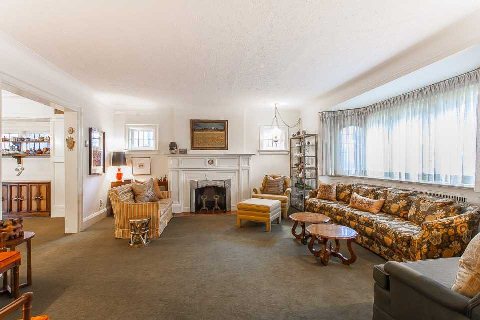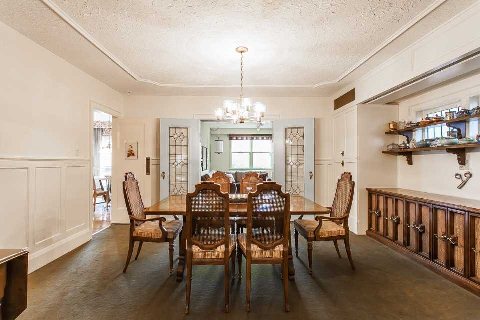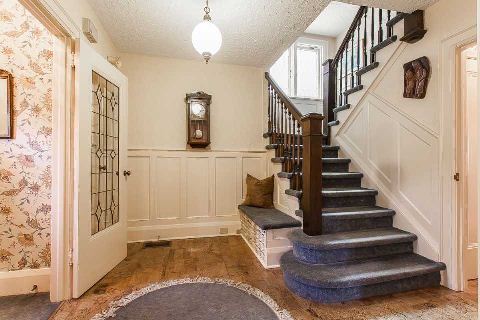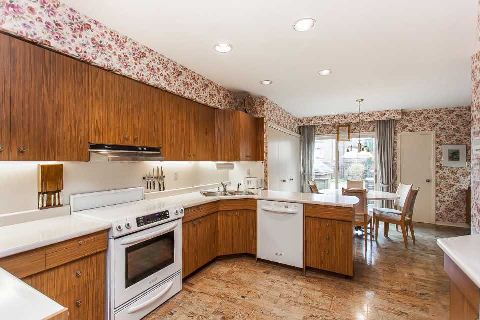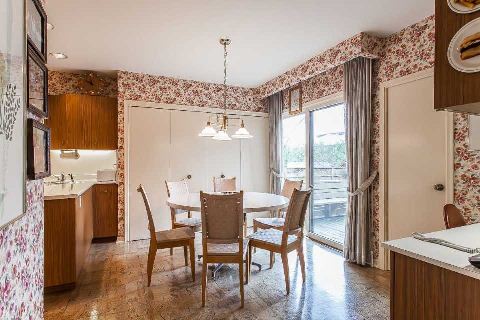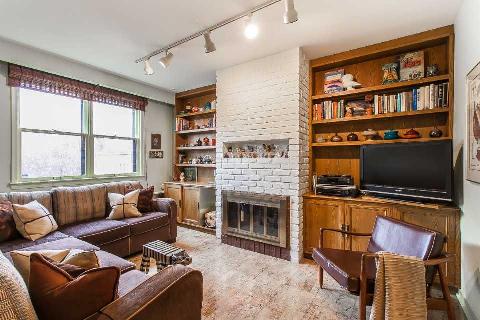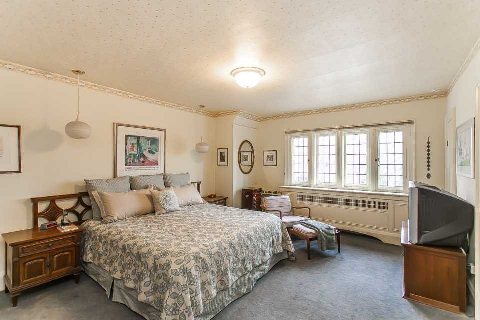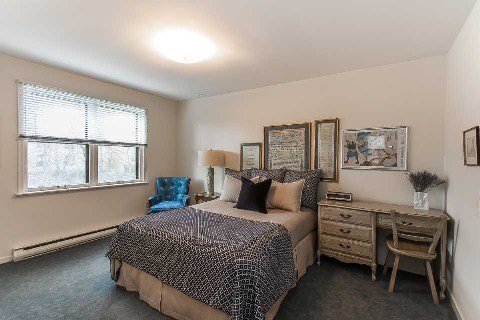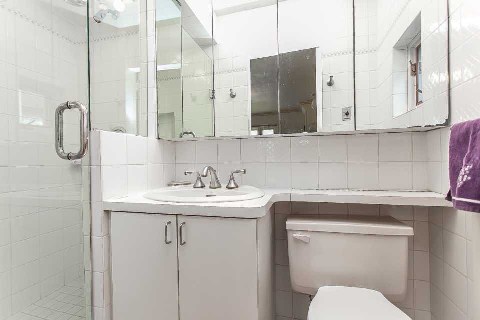318 Richview Ave , Toronto
$1,559,000
| Building Type | Detached |
|---|---|
| Bedrooms | 4 |
| Bathrooms | 5 |
| Land Size | 40 x 128 ft |
Lower Village Brick & Stone Tudor Style Facade, Large Living & Dining Rms For Entertaining, Large Eat-In Kitchen, Family Rm, Main Floor Laundry, 5 Bedrooms, Lovingly Maintained Home W/Great Potential To Renovate. Separate Side Entrance. Close To Best Schools & Transportation. Great Value!
Extras All Window Coverings, All Elfs (Excl Dining Room), Fridge, Stove, Dishwasher, Washer, Dryer, (Excl Fridge & Freezer In Basement), Alarm System, All Built-Ins.
| Room | Desc | Length | Width |
|---|---|---|---|
| Living | Leaded Glass Fireplace Broadloom |
5.51 | 5.21 |
| Dining | Broadloom |
4.89 | 3.94 |
| Kitchen | Eat-In Kitchen |
3.68 | 3.32 |
| Breakfast | W/O To Deck B/I Desk Combined W/Kitchen |
3.84 | 2.99 |
| Family | Brick Fireplace B/I Shelves |
4.33 | 3.29 |
| Master | 3 Pc Ensuite |
5.21 | 4.06 |
| 2nd Br | Broadloom |
4.71 | 3.14 |
| 3rd Br | Broadloom |
4.35 | 3.3 |
| 4th Br | B/I Desk Broadloom |
4.45 | 3.1 |
Browse More Listings
Email Paul
for more information about318 Richview Ave ,
Property Details |
|
|---|---|
| Price | $1,559,000 |
| Taxes | $9,034 |
| Posession Date | 90 Days/Tba |
| Lot Size | 40 x 128 ft |
| Bedrooms | 4 |
| Baths | 5 |
| Basement 1 | Finished |
| Class | Free |
| Fronting on (NSEW) | W |
| Exterior | Brick |
| Exterior 2 | Stone |
| Cross Streets | Eglinton/Bathurst |
| Family Room | Y |
| Days on Market | 7 |
| Drive | Private |
| Fireplace/Stove | Y |
| Heat Source | Other |
| Garage Spaces | 0 |
| Garage Type | None |
| Heat Type | Water |
| Holdover Days | 90 |
| Mortgage Comments | Harvey Kalles Real Estate Ltd., Brokerage Requires Deposits Herewith |
| Kitchens | 1 |
| Possession Date | 90 Days/Tba |
| Occupancy | 90 Days/Tba |
| Original Price | $1,559,000 |
| Parking Spaces | 4 |
| Pool | None |
| Rooms | 10 |
| Sale/ Lease | Sale |
| Sewers | Sewers |
| Style | 3-Storey |
| Timestamp | 20141127 |
| Water | Municipal |
| Expiry Date | 2/26/2015 |
| Tax Year | 2014 |


