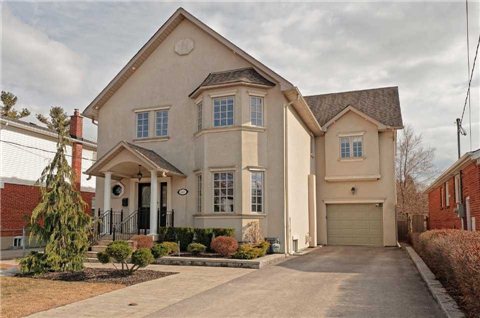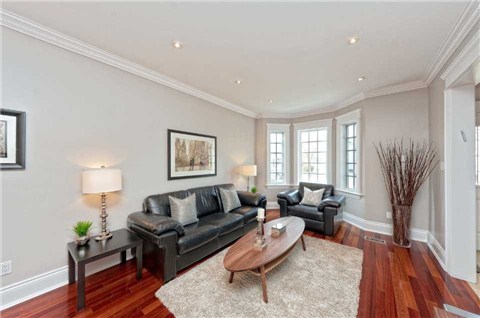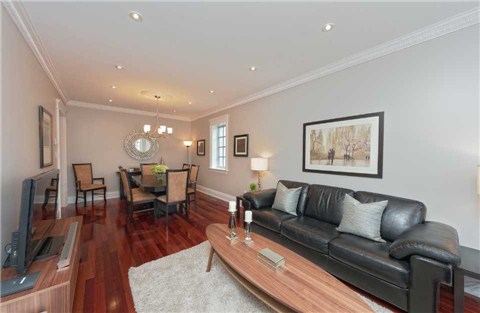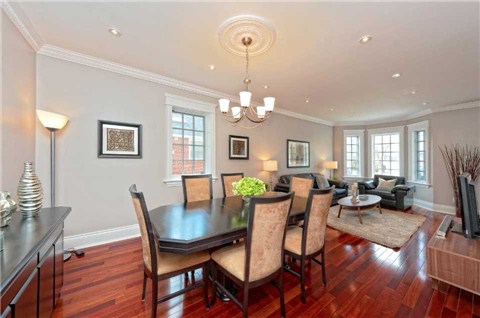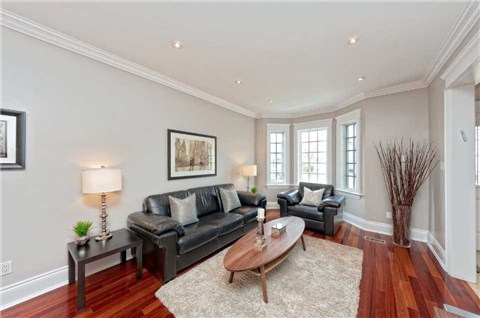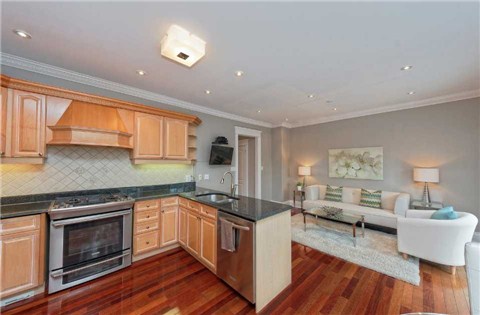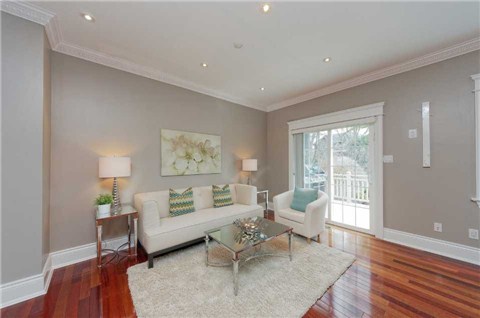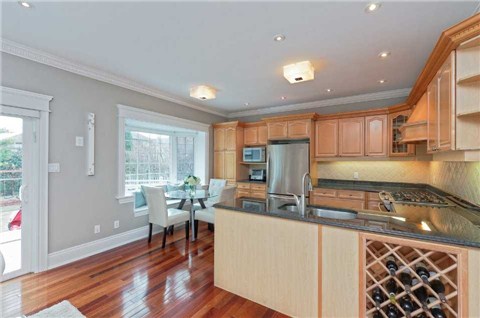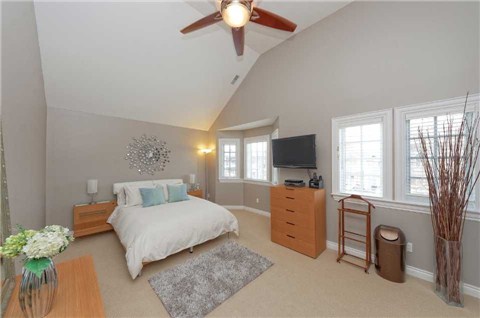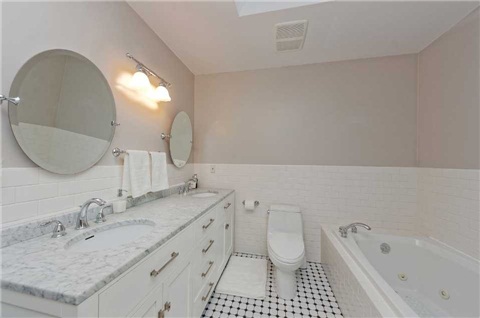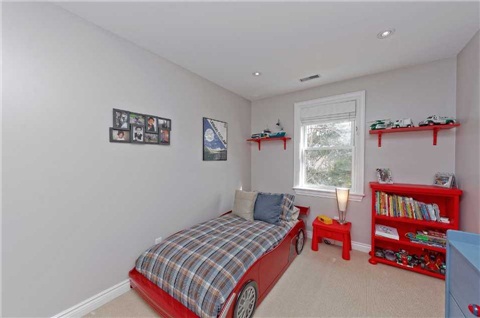247 Johnston Ave , Toronto
$1,499,000
| Building Type | Detached |
|---|---|
| Bedrooms | 4 |
| Bathrooms | 4 |
| Land Size | 40 x 130 ft |
Stunning Bright Open Concept Move-In Condition Home, 4 Bedrooms, 4 Bathrooms, Brazilian Cherry Wood Floors, Maple Kitchen With Granite, Overlooking Private Professionally Landscaped Backyard, Huge Master Bedroom With Cathedral Ceilings And Ensuite, 2nd Floor Laundry Room, Finished Basement With Workshop. Steps To Yonge St., T.T.C., Gwendolen Park, Ravine, Earl Bales Park, St Edwards, Cameron Public School.
Extras Stainless Steel Fridge, Stove, Dishwasher, Microwave, Washer And Dryer, All Window Coverings, Light Fixtures, Cvac, Cac, 2 Skylights, Storage Shed.
| Room | Desc | Length | Width |
|---|---|---|---|
| Living | Hardwood Floor Combined W/Dining |
4.3 | 3.5 |
| Dining | Hardwood Floor Combined W/Living |
3.8 | 3.5 |
| Kitchen | Hardwood Floor W/O To Deck |
6.48 | 4.49 |
| Family | Hardwood Floor Window |
6.48 | 4.49 |
| Master | Broadloom 5 Pc Ensuite Cathedral Ceiling |
5.3 | 4.1 |
| 2nd Br | Broadloom |
6.09 | 3.2 |
| 3rd Br | Broadloom |
4.45 | 2.6 |
| 4th Br | Broadloom |
3.7 | 2.7 |
| Rec | Broadloom |
5.8 | 3.38 |
Browse More Listings
Email Paul
for more information about247 Johnston Ave ,
Property Details |
|
|---|---|
| Price | $1,499,000 |
| Taxes | $6,272 |
| Posession Date | July 31, 2015 |
| Lot Size | 40 x 130 ft |
| Bedrooms | 4 |
| Baths | 4 |
| Basement 1 | Finished |
| Class | Free |
| Fronting on (NSEW) | S |
| Exterior | Stucco/Plaster |
| Cross Streets | Yonge & Sheppard |
| Family Room | Y |
| Days on Market | 8 |
| Drive | Private |
| Fireplace/Stove | N |
| Heat Source | Gas |
| Garage Spaces | 1 |
| Garage Type | Attached |
| Heat Type | Forced Air |
| Holdover Days | 90 |
| Mortgage Comments | Great Family Home! Large Principal Rooms, Move-In Condition, Walking Distance To Yonge St, T.T.C., Shopping, Ravined, Parks , Schools. |
| Kitchens | 1 |
| Possession Date | July 31, 2015 |
| Occupancy | July 31, 2015 |
| Original Price | $1,499,000 |
| Parking Spaces | 2 |
| Pool | None |
| Property Features1 | Fenced Yard |
| Property Features2 | Park |
| Rooms | 8 |
| Rooms + | 1 |
| Sale/ Lease | Sale |
| Sewers | Sewers |
| Style | 2-Storey |
| Timestamp | 20150408 |
| Water | Municipal |
| Expiry Date | 7/31/2015 |
| Tax Year | 2015 |


