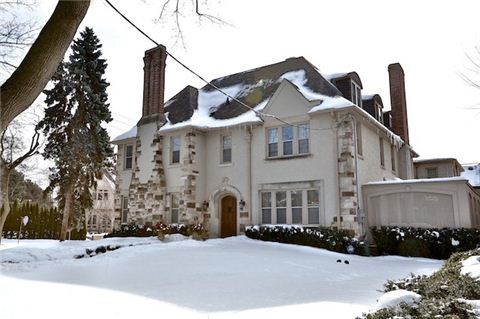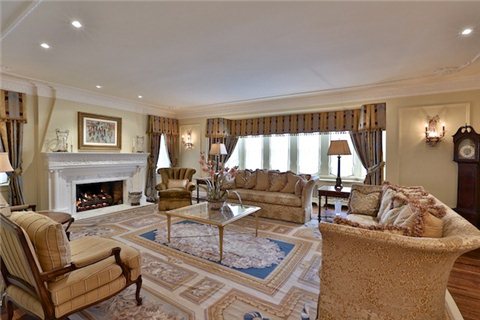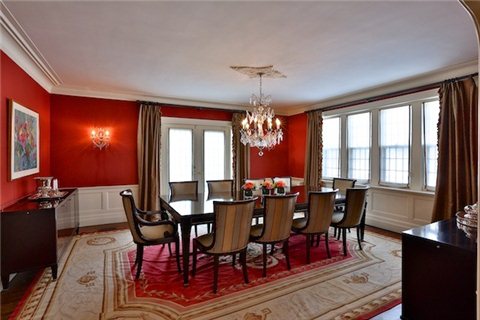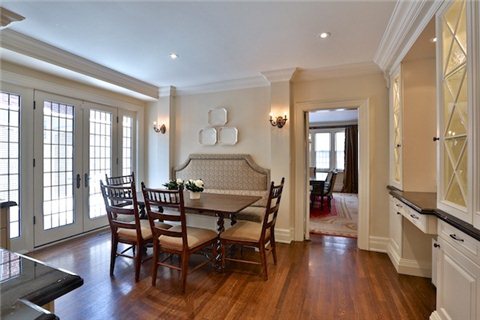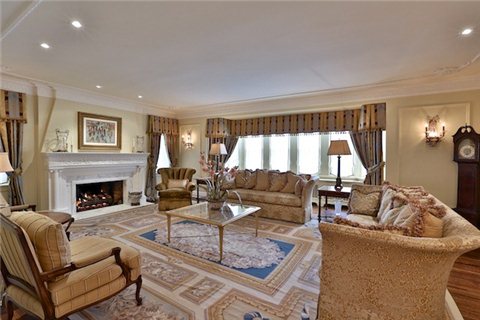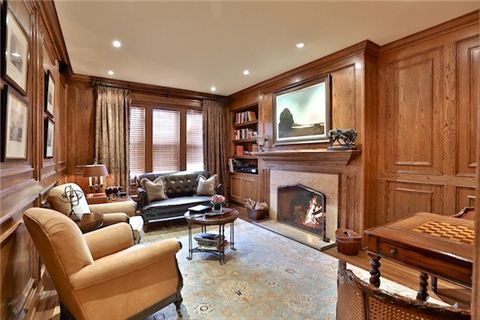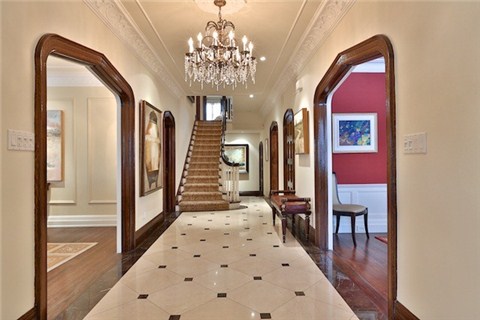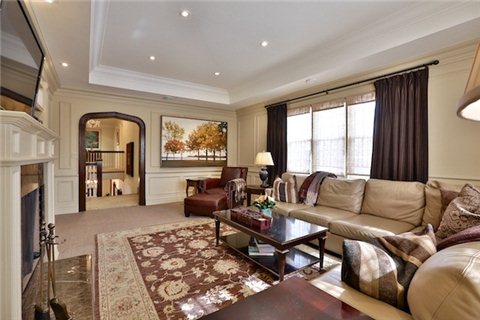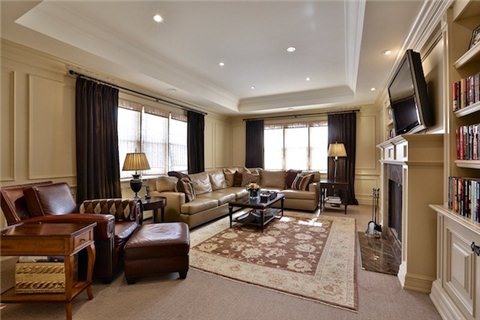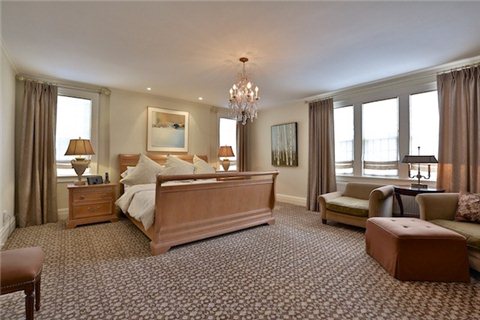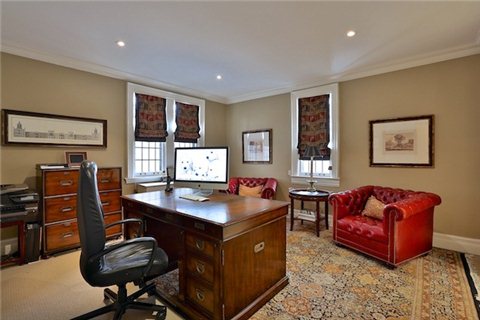1 Dewbourne Ave , Toronto
$4,800,000
| Building Type | Detached |
|---|---|
| Bedrooms | 7 |
| Bathrooms | 7 |
| Land Size | 66.94 x 129 ft |
Beautifully Situated In Prized Estate Area. Spectacular Home Defined By Classic Style & Magnificent Surroundings. Centre Hall Design Offers Spaces Of Refined & Elegant Comfort. Impeccable Details & Finishes Include: Marble Floors W/ Decorative Inlays, Leaded Glass Pane Windows, Marble Gas Fireplaces, Oak Paneled Walls, Custom Framed Walls & Wainscotting, B/I Book Cases, Elaborate Plaster Crown Mouldings & Ceiling Medallions. Convenient Main Floor Laundry.
Extras Master With His & Hers 3-Pc Ensuites. 2nd Level Family Room Overlooks Gardens. 3rd Level Cedar Closet, 3 Additional Bedrooms W/ 3-Piece Bath. Lower Level Media & Billiards Room. Exercise Rm, Indoor Pool, Fr. Doors To Gdns, 5 Skylights.
| Room | Desc | Length | Width |
|---|---|---|---|
| Living | Hardwood Floor Gas Fireplace Bay Window |
7.26 | 6.07 |
| Library | Hardwood Floor Gas Fireplace Panelled |
4.98 | 3.68 |
| Dining | Hardwood Floor Leaded Glass French Doors |
5.56 | 5.08 |
| Breakfast | Hardwood Floor French Doors Crown Moulding |
4.45 | 2.54 |
| Kitchen | Hardwood Floor Centre Island Breakfast Bar |
5.38 | 3.86 |
| Family | Leaded Glass Gas Fireplace B/I Bookcase |
6.17 | 4.29 |
| Master | Broadloom His/Hers Closets Leaded Glass |
5.56 | 5.11 |
| 2nd Br | Broadloom 4 Pc Ensuite B/I Shelves |
5.61 | 5.03 |
| 3rd Br | Broadloom 4 Pc Ensuite W/I Closet |
2.11 | 2.01 |
Browse More Listings
Email Paul
for more information about1 Dewbourne Ave ,
Property Details |
|
|---|---|
| Price | $4,800,000 |
| Taxes | $21,050 |
| Posession Date | 90 Days |
| Lot Size | 66.94 x 129 ft |
| Bedrooms | 7 |
| Baths | 7 |
| Basement 1 | Finished |
| Class | Free |
| Fronting on (NSEW) | S |
| Exterior | Stone |
| Cross Streets | Old Forest Hill Road / Vesta |
| Family Room | Y |
| Days on Market | 24 |
| Drive | Private |
| Elevator | N |
| Fireplace/Stove | Y |
| Heat Source | Gas |
| Garage Spaces | 2 |
| Garage Type | Attached |
| Heat Type | Water |
| Holdover Days | 90 |
| Mortgage Comments | Treat As Clear As Per Seller |
| Kitchens | 1 |
| Possession Date | 90 Days |
| Occupancy | 90 Days |
| Original Price | $4,800,000 |
| Parking Spaces | 3 |
| Pool | Indoor |
| Rooms | 14 |
| Rooms + | 2 |
| Sale/ Lease | Sale |
| Sewers | Sewers |
| Approx. Square Footage | 5000+ |
| Style | 3-Storey |
| Timestamp | 20150327 |
| Water | Municipal |
| Expiry Date | 7/27/2015 |
| Tax Year | 2015 |


