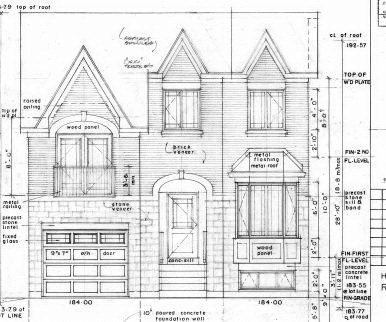107 Burncrest Dr , Toronto
$1,699,000
| Building Type | Detached |
|---|---|
| Bedrooms | 4 |
| Bathrooms | 4 |
| Land Size | 41 x 103 ft |
Brand New Home To Be Built. Rosefield Homes Inc. & Destiny Rose Homes. Buy Now & Your Client Can Customize To Their Taste. 4 Bed, 4 Bath, Kitchen, Great Room. Perfect For Young Family Or Empty Nesters. Best Value In Area. Built-In Garage, Lower Level Has Separate Entrance. Close To All Amenities; Shuls, Starbucks, T.T.C., Easy Access To 401.
Extras Brand New 40' Frontage, 4 Bedrooms, Incredible Value In A Wonderful Neighbourhood, Oak Floors, Staircase, Granite Counters, 9' Ceilings On Main, Buy Now And Add Your Personal Touch.
| Room | Desc | Length | Width |
|---|---|---|---|
| Living | Combined W/Dining Hardwood Floor 2 Pc Bath |
5.5 | 3 |
| Dining | Combined W/Living Hardwood Floor |
5.5 | 3 |
| Kitchen | Combined W/Great Rm |
3.66 | 7.3 |
| Great Rm | Combined W/Kitchen |
3.66 | 7.3 |
| Master | 5 Pc Ensuite |
6.1 | 3.2 |
| 2nd Br | Semi Ensuite |
3.93 | 3.05 |
| 3rd Br | 2.74 | 3.05 | |
| 4th Br | 3.66 | 2.35 | |
| Rec | 4 Pc Bath Walk-Out |
7.4 | 3.7 |
Browse More Listings
Email Paul
for more information about107 Burncrest Dr ,
Property Details |
|
|---|---|
| Price | $1,699,000 |
| Taxes | $0 |
| Posession Date | Tba |
| Lot Size | 41 x 103 ft |
| Bedrooms | 4 |
| Baths | 4 |
| Basement 1 | Finished |
| Class | Free |
| Fronting on (NSEW) | S |
| Exterior | Brick |
| Cross Streets | Bathurst/Falkirk |
| Family Room | Y |
| Days on Market | 79 |
| Drive | Private |
| Fireplace/Stove | Y |
| Heat Source | Gas |
| Garage Spaces | 1 |
| Garage Type | Built-In |
| Heat Type | Forced Air |
| Holdover Days | 90 |
| Mortgage Comments | Harvey Kalles Real Estate Ltd., Brokerage Requires Deposits Herewith |
| Kitchens | 1 |
| Possession Date | Tba |
| Occupancy | Tba |
| Original Price | $1,699,000 |
| Parking Spaces | 3 |
| Pool | None |
| Rooms | 8 |
| Rooms + | 2 |
| Sale/ Lease | Sale |
| Sewers | Sewers |
| Approx. Square Footage | 2000-2500 |
| Style | 2-Storey |
| Timestamp | 20150126 |
| Water | Municipal |
| Expiry Date | 6/30/2015 |
| Tax Year | 2015 |
| Approx Age | New |



