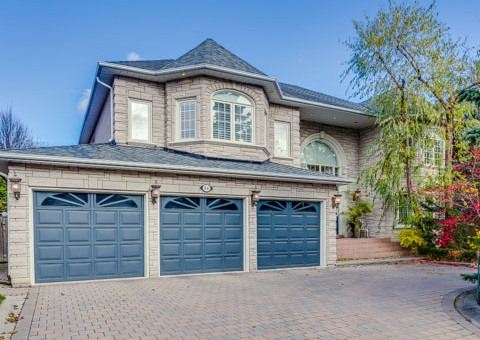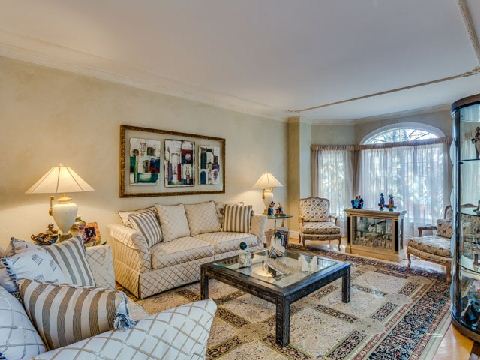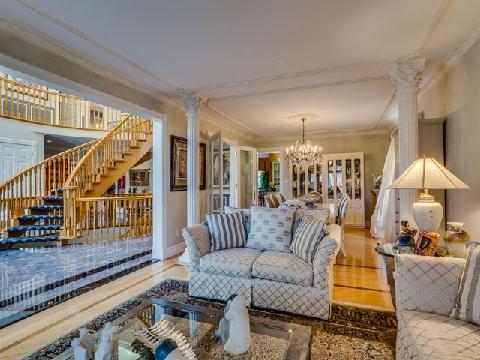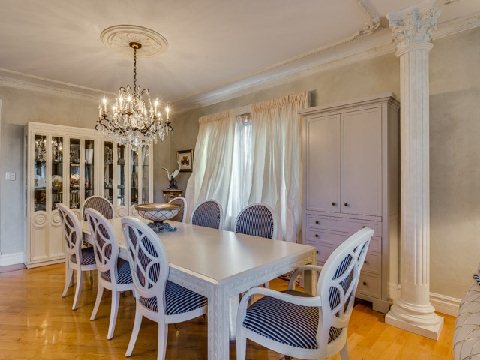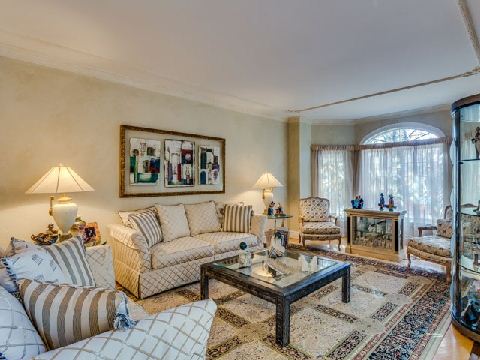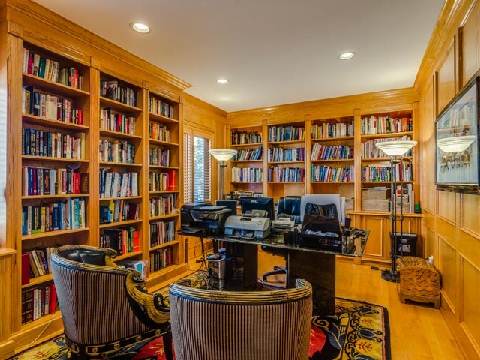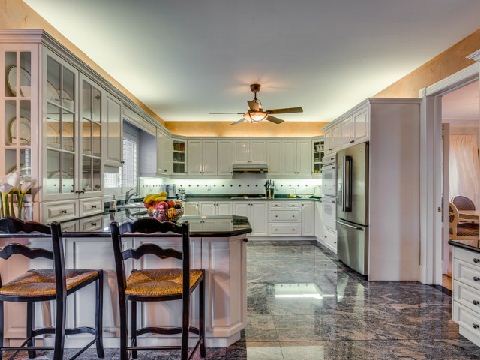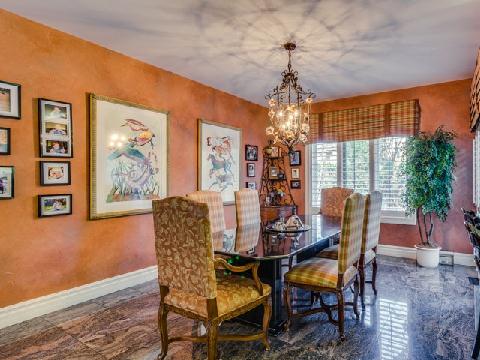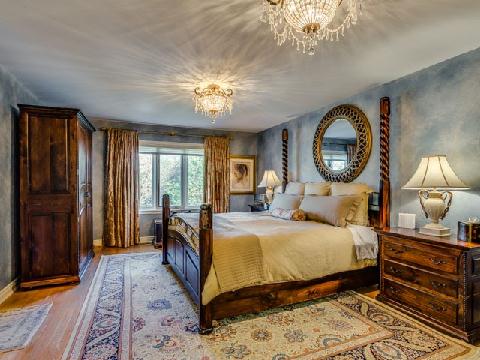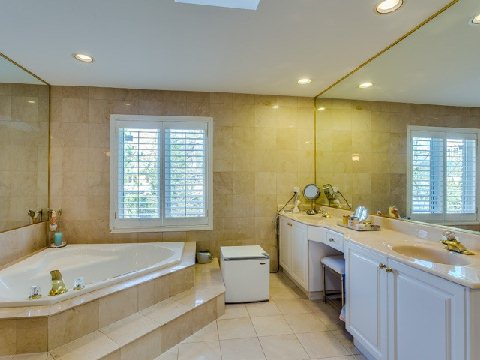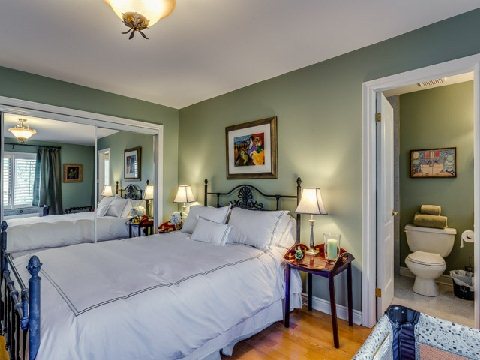84 Lord Seaton Rd , Toronto
$2,895,000
| Building Type | Detached |
|---|---|
| Bedrooms | 5 |
| Bathrooms | 7 |
| Land Size | 75 x 150 ft |
Opportunity Knocks On The Finest Street In The Prestigious St Andrew's, Impressive Grand Foyer, Spacious 5 Bedroom Home With Great Layout, Superb Interior Design W/Extensive Use Of Granite & Marble Throughout, Approx. 5000 Sq Ft + Bsmt, Fabulous Lower Level With Nanny's Room, Sauna, Wet Bar And Walk Out To Breathtaking Treed Rear Garden, 3-Car Garage, Interlocked Circular Driveway, See Virtual Tour!
Extras All Elfs,Window Coverings, Fridge, Cook-Top, Microwave Oven, Dishwasher, Washer & Dryer, Garage Door Openers, Cac, Newer Roof, Irrigation System, Close To Best Schools And Shopping.
| Room | Desc | Length | Width |
|---|---|---|---|
| Living | Hardwood Floor Bay Window Moulded Ceiling |
6.61 | 4.01 |
| Dining | Hardwood Floor French Doors Window |
4.42 | 4.01 |
| Kitchen | Breakfast Area Granite Counter Walk-Out |
4.56 | 4.05 |
| Family | Hardwood Floor Gas Fireplace Double Doors |
6.23 | 3.97 |
| Library | Hardwood Floor Double Doors B/I Bookcase |
6.11 | 3.94 |
| Master | Hardwood Floor W/I Closet 7 Pc Ensuite |
4.75 | 4.07 |
| 2nd Br | Hardwood Floor 4 Pc Ensuite Window |
5.25 | 4.08 |
| 3rd Br | Hardwood Floor 4 Pc Ensuite Window |
5.53 | 5 |
| 4th Br | Hardwood Floor 4 Pc Bath Window |
5.37 | 4.2 |
Browse More Listings
Email Paul
for more information about84 Lord Seaton Rd ,
Property Details |
|
|---|---|
| Price | $2,895,000 |
| Taxes | $14,030 |
| Posession Date | 60/Tba |
| Lot Size | 75 x 150 ft |
| Bedrooms | 5 |
| Baths | 7 |
| Basement 1 | Fin W/O |
| Class | Free |
| Fronting on (NSEW) | N |
| Exterior | Brick |
| Exterior 2 | Stone |
| Cross Streets | Bayview/Yorkmills |
| Family Room | Y |
| Days on Market | 16 |
| Drive | Circular |
| Fireplace/Stove | Y |
| Heat Source | Gas |
| Garage Spaces | 3 |
| Garage Type | Attached |
| Heat Type | Forced Air |
| Holdover Days | 90 |
| Mortgage Comments | Harvey Kalles Real Estate Ltd., Requires All Deposits Herewith. |
| Kitchens | 1 |
| Possession Date | 60/Tba |
| Occupancy | 60/Tba |
| Original Price | $2,895,000 |
| Parking Spaces | 8 |
| Pool | None |
| Rooms | 10 |
| Rooms + | 3 |
| Sale/ Lease | Sale |
| Sewers | Sewers |
| Style | 2-Storey |
| Timestamp | 20141202 |
| Water | Municipal |
| Expiry Date | 5/17/2015 |
| Tax Year | 2014 |


