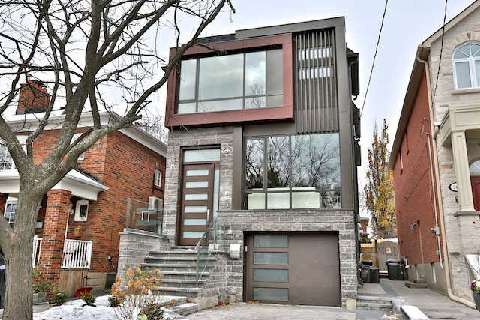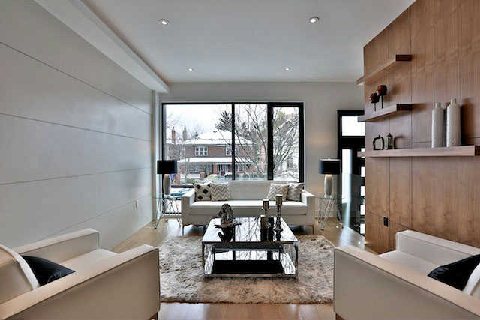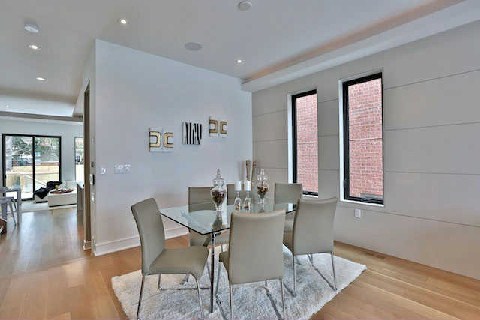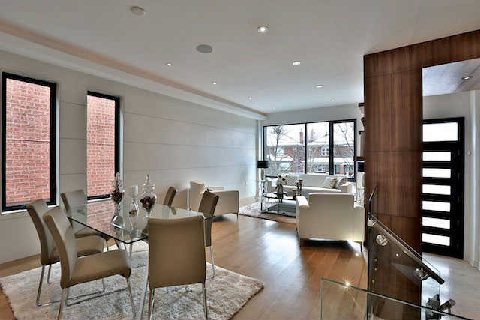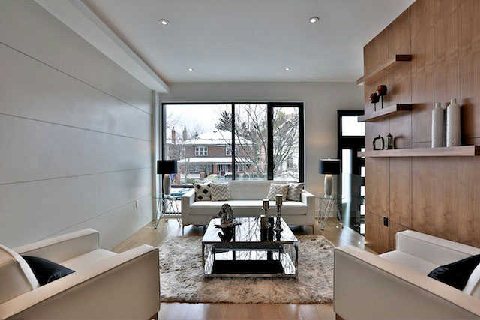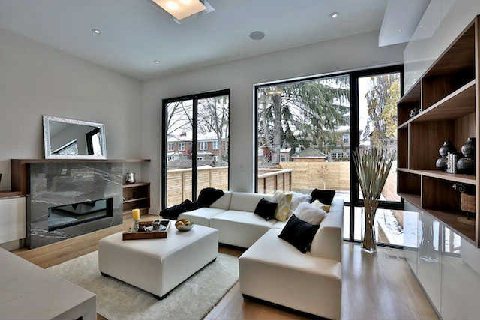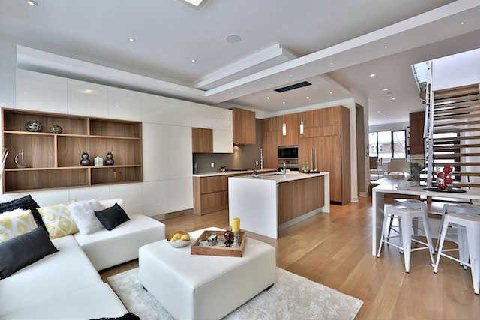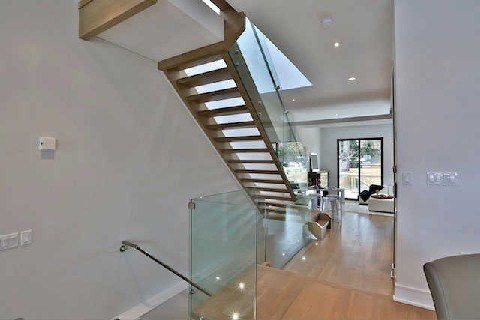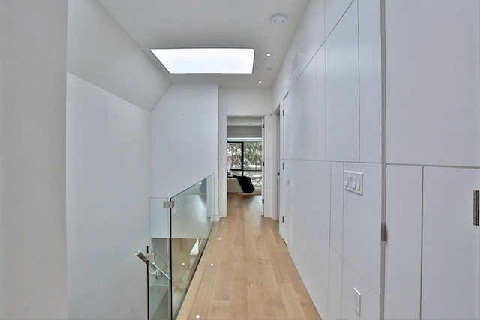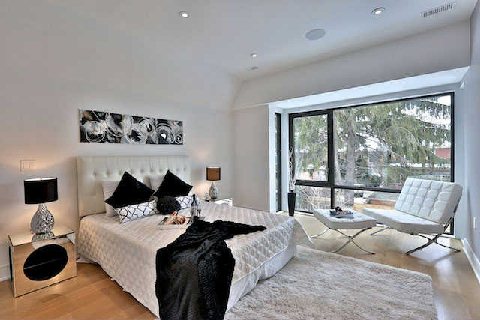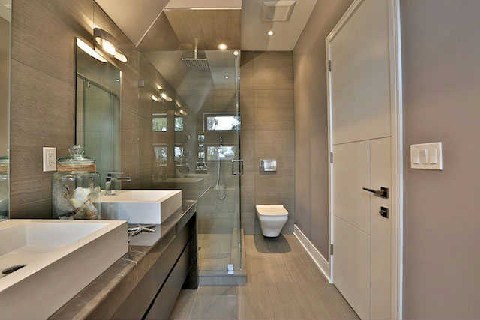248 Deloraine Ave , Toronto
$2,095,000
| Building Type | Detached |
|---|---|
| Bedrooms | 4 |
| Bathrooms | 5 |
| Land Size | 25 x 123 ft |
A Magnificent Modern Masterpiece In The Heart Of John Wanless Jr Ps District. Conveniently Situated Between Yonge St & Avenue Rd. Fabulous Open Concept Multi-Level Design With High Ceilings. This Unique Home Is Like No Other With Contemporary Glass, Stone & Wood Finishes Throughout. Dazzling Muti Kitchen With Custom Walnut & Lacquered Cabinets & High-End Appliances. Spectacular Master Bedroom With Custom Built-In Closet & Striking Beautiful 7Pc Ensuite Bath
Extras 48" Sub-Zero Panelled Fridge/Freezer, Wolf Gas Cooktop, Wall Oven & Micro, Asko Panelled Dishwasher, Samsung Washer/Dryer. Radiant Floor Heating In Bsmt, All Elfs, Egdo & Remote, Cvac & Equip, Built-In Speakers, 2 Gas Fps, Custom Built-Ins
| Room | Desc | Length | Width |
|---|---|---|---|
| Living | Large Window B/I Shelves Panelled |
3.86 | 3.76 |
| Dining | Combined W/Dining Hardwood Floor Window |
3.76 | 3.58 |
| Kitchen | Eat-In Kitchen Open Concept Centre Island |
3.78 | 2.72 |
| Family | Combined W/Kitchen Gas Fireplace W/O To Deck |
5.54 | 3.4 |
| Master | B/I Closet Hardwood Floor Halogen Lighting |
4.83 | 3.66 |
| Bathroom | 7 Pc Ensuite Heated Floor Separate Shower |
4.22 | 1.75 |
| 2nd Br | 4 Pc Ensuite Large Window B/I Closet |
4.52 | 3.89 |
| 3rd Br | Halogen Lighting Hardwood Floor Semi Ensuite |
2.97 | 2.95 |
| 4th Br | Semi Ensuite Halogen Lighting Hardwood Floor |
3 | 2.82 |
Browse More Listings
Email Paul
for more information about248 Deloraine Ave ,
Property Details |
|
|---|---|
| Price | $2,095,000 |
| Taxes | $0 |
| Posession Date | 30-60 Days/Tba |
| Lot Size | 25 x 123 ft |
| Bedrooms | 4 |
| Baths | 5 |
| Basement 1 | Fin W/O |
| Class | Free |
| Fronting on (NSEW) | N |
| Exterior | Stone |
| Exterior 2 | Stucco/Plaster |
| Cross Streets | Between Yonge St & Avenue Rd |
| Family Room | Y |
| Days on Market | 13 |
| Drive | Private |
| Fireplace/Stove | Y |
| Heat Source | Gas |
| Garage Spaces | 1 |
| Garage Type | Built-In |
| Heat Type | Forced Air |
| Holdover Days | 90 |
| Kitchens | 1 |
| Possession Date | 30-60 Days/Tba |
| Occupancy | 30-60 Days/Tba |
| Original Price | $2,095,000 |
| Parking Spaces | 3 |
| Pool | None |
| Property Features1 | Fenced Yard |
| Property Features2 | Level |
| Rooms | 8 |
| Rooms + | 3 |
| Sale/ Lease | Sale |
| Sewers | Sewers |
| Approx. Square Footage | 2000-2500 |
| Style | 2-Storey |
| Timestamp | 20141126 |
| Water | Municipal |
| Expiry Date | 2/28/2015 |
| Tax Year | 2014 |
| Approx Age | New |


