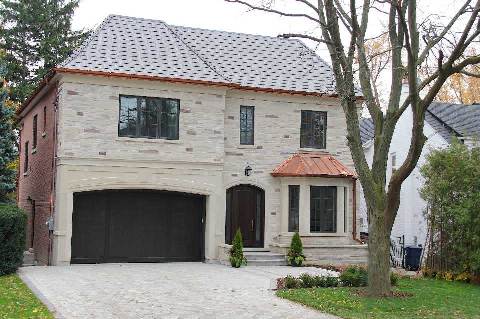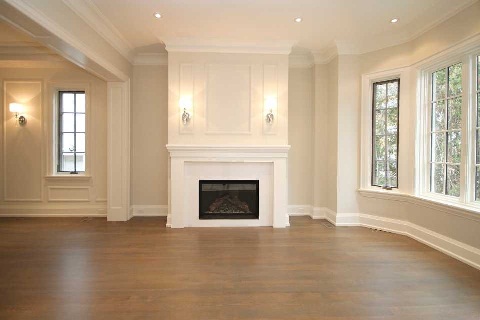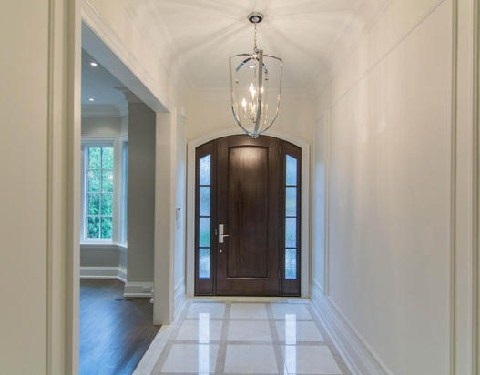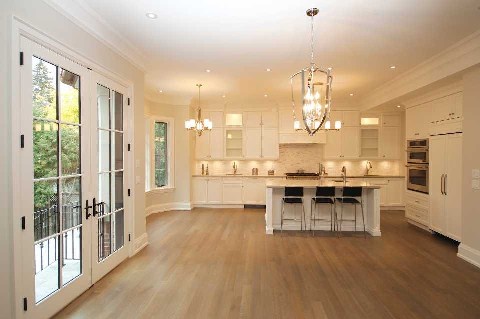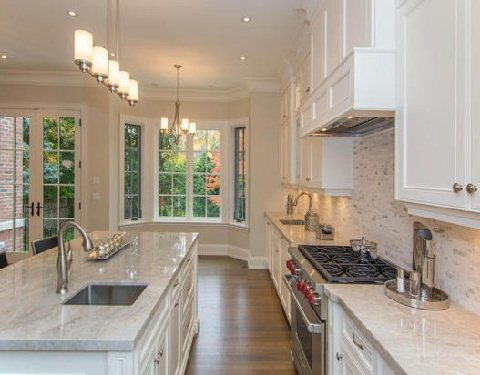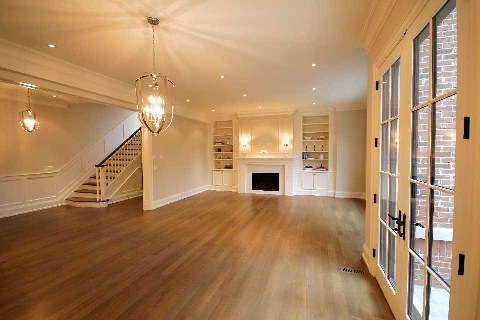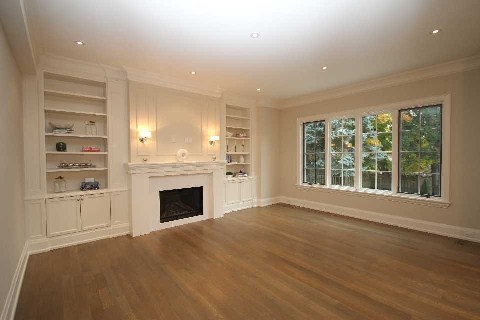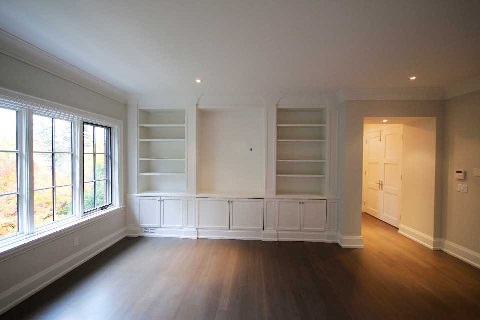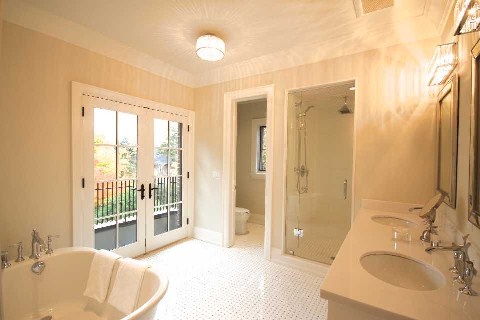179 Hillhurst Blvd , Toronto
$3,200,000
| Building Type | Detached |
|---|---|
| Bedrooms | 5 |
| Bathrooms | 6 |
| Land Size | 50 x 135 ft |
Queensgate Homes Built This Gorgeous 5+2 Bedroom Family Residence With An Indiana Limestone Front Elevation, Enviroshake Roof Shingles, Luxuriously Spacious Interior Rooms W/White Oak Quarter Sawn Hardwood Flrs & Refined Finishes Throughout. Ceiling Heights Soar To 10' On The Main Level And 9' On The 2nd Level. Gourmet Kitchen Has A Phenomenal S/S Appl.Package Including 2 Dishwashers & Fabulous Wolf Six Burner Gas Range. Mudroom W/2 Closets. Tarion Warranty.
Extras Exceptional Lower Level Includes Huge Recreation Rm, Full 2nd Kitchen W/Granite Countertops & Stainless Steel Appliances, An Abundance Of Closet Space, 2 Bdrm Suites Each With Their Own Bathrooms & Extra Guest Washroom. R/I For Cvac.
| Room | Desc | Length | Width |
|---|---|---|---|
| Living | Hardwood Floor Gas Fireplace Bay Window |
3.66 | 3.66 |
| Dining | Hardwood Floor Wall Sconce Lighting O/Looks Living |
5.33 | 3.66 |
| Kitchen | Hardwood Floor Centre Island Eat-In Kitchen |
6.68 | 4.95 |
| Family | Hardwood Floor B/I Bookcase W/O To Yard |
6.65 | 5.74 |
| Pantry | Hardwood Floor B/I Bar W/I Closet |
3.5 | 1.82 |
| Master | Hardwood Floor His/Hers Closets 5 Pc Ensuite |
5.74 | 4.93 |
| 2nd Br | Hardwood Floor Double Closet Semi Ensuite |
4.65 | 3.56 |
| 3rd Br | Hardwood Floor Double Closet North View |
4.27 | 3.56 |
| 4th Br | Hardwood Floor Double Closet Semi Ensuite |
4.01 | 3.96 |
Browse More Listings
Email Paul
for more information about179 Hillhurst Blvd ,
Property Details |
|
|---|---|
| Price | $3,200,000 |
| Taxes | $8,452 |
| Posession Date | Immediate/Tba |
| Lot Size | 50 x 135 ft |
| Bedrooms | 5 |
| Baths | 6 |
| Basement 1 | Finished |
| Class | Free |
| Fronting on (NSEW) | S |
| Exterior | Brick |
| Exterior 2 | Stone |
| Cross Streets | Between Mona & Caldow |
| Family Room | Y |
| Days on Market | 29 |
| Drive | Private |
| Elevator | N |
| Fireplace/Stove | Y |
| Heat Source | Gas |
| Garage Spaces | 2 |
| Garage Type | Built-In |
| Heat Type | Forced Air |
| Holdover Days | 90 |
| Mortgage Comments | Harvey Kalles Real Estate Ltd., Brokerage Requires Deposit Herewith. |
| Kitchens | 1 |
| Possession Date | Immediate/Tba |
| Occupancy | Immediate/Tba |
| Original Price | $3,200,000 |
| Parking Spaces | 4 |
| Pool | None |
| Property Features1 | Clear View |
| Property Features2 | Fenced Yard |
| Rooms | 11 |
| Rooms + | 5 |
| Sale/ Lease | Sale |
| Sewers | Sewers |
| Approx. Square Footage | 3500-5000 |
| Style | 2-Storey |
| Timestamp | 20141117 |
| Water | Municipal |
| Expiry Date | 4/21/2015 |
| Tax Year | 2014 |
| Approx Age | New |


