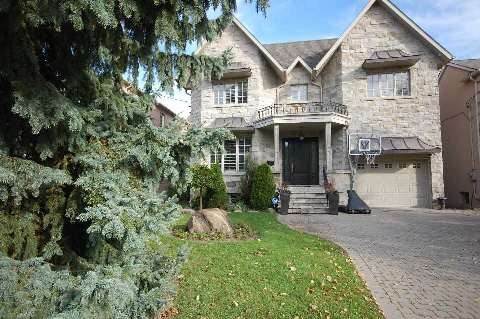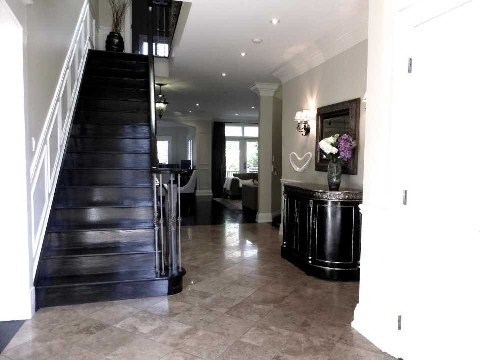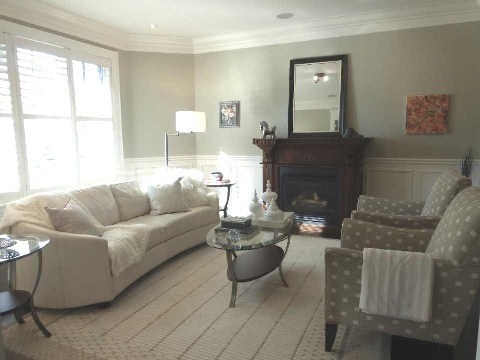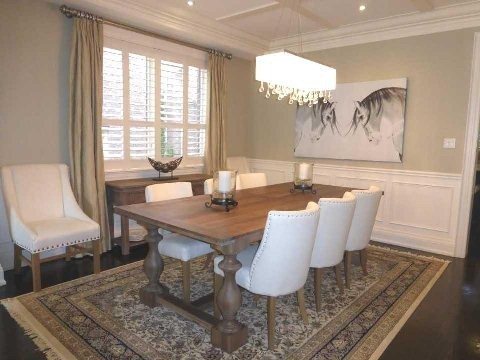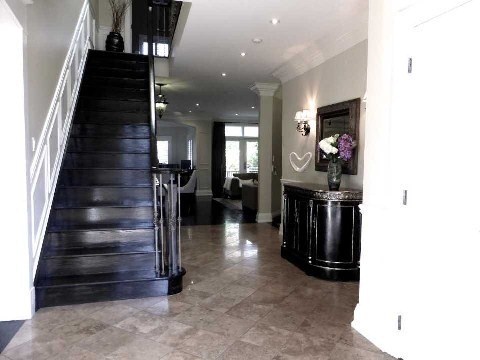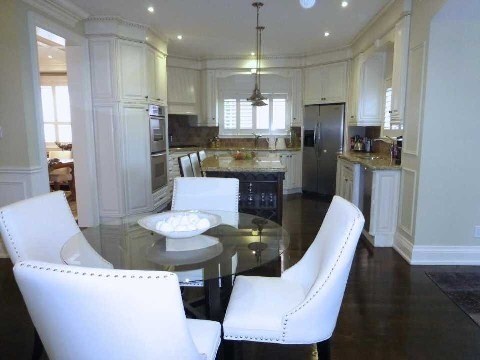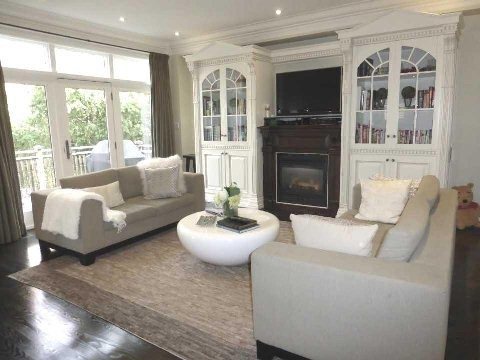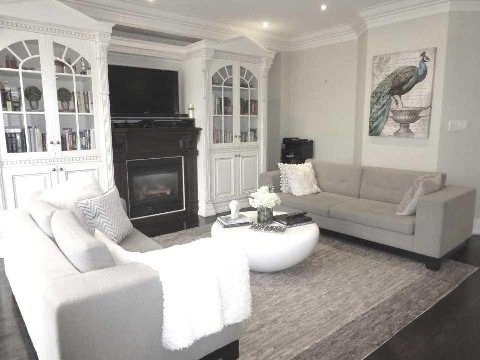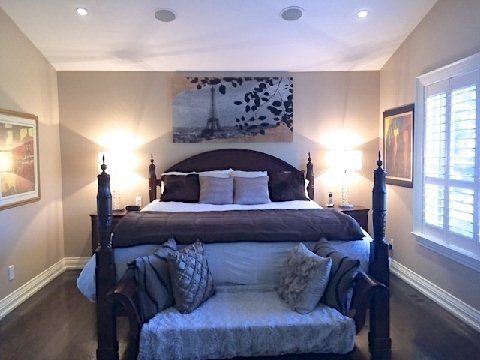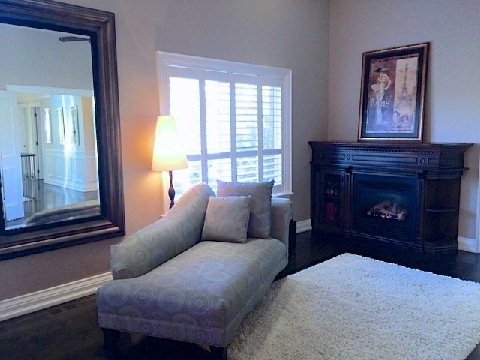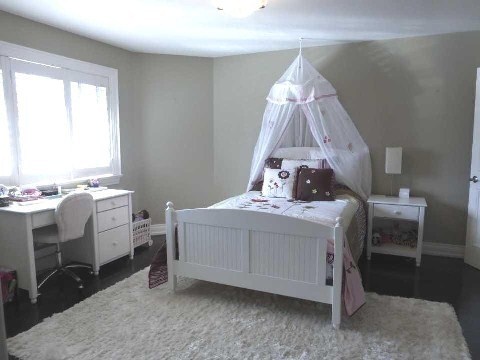110 Joicey Blvd , Toronto
$2,625,000
| Building Type | Detached |
|---|---|
| Bedrooms | 4 |
| Bathrooms | 5 |
| Land Size | 50 x 124.38 ft |
Located In The Heart Of The Cricket Club On A 50X 124 Lot W/Putting Green & Quiet Part Of Street Open Concept Kitchen/Family Room W/ Office/Music Area. Centre Island Granite Ss Appliances Hardwood Floors Wainscotting, ,3 Fplcs ,Heated Floors, Shutters, Large Master W/Vaulted Clng & Retreat W/ Fplc 7 Pc Ensuite & Wi Closet 3 Baths On2nd Floor- W/O To Deck Professionally Landscaped Garden & Putting Green, Finished Lower Level W/Media Rm. Rec Rm Br & Bath
Extras W & D, Ss Fridge/Freezer. Ss Dw Ss Dbl Oven, Ss Gas Cooktop, Cvac & Equip,Alarm System,Egdo & Remote,Bi Speakers Outdoor Speakers,All Elfs,All Window Cov Exclude Dr Lt Hanging Mirrors Bbq External Cameras Tvs & Brackets In Fam Rm & Exer Rm
| Room | Desc | Length | Width |
|---|---|---|---|
| Living | Hardwood Floor Bay Window Fireplace |
4.67 | 4.14 |
| Dining | Hardwood Floor Beamed Crown Moulding |
4.15 | 3.68 |
| Kitchen | Hardwood Floor Centre Island Stainless Steel Appl |
5.64 | 4.16 |
| Office | Hardwood Floor Bow Window California Shutters |
4.32 | 2.79 |
| Family | Hardwood Floor Gas Fireplace W/O To Deck |
5.41 | 5.31 |
| Master | Hardwood Floor 7 Pc Ensuite Gas Fireplace |
7.92 | 3.99 |
| 2nd Br | Hardwood Floor Double Closet California Shutters |
3.52 | 3.33 |
| 3rd Br | Hardwood Floor Double Closet California Shutters |
3.73 | 3.51 |
| 4th Br | Hardwood Floor 6 Pc Ensuite W/I Closet |
4.29 | 4.2 |
Browse More Listings
Email Paul
for more information about110 Joicey Blvd ,
Property Details |
|
|---|---|
| Price | $2,625,000 |
| Taxes | $15,888 |
| Posession Date | Dec/Tba |
| Lot Size | 50 x 124.38 ft |
| Bedrooms | 4 |
| Baths | 5 |
| Basement 1 | Finished |
| Class | Free |
| Fronting on (NSEW) | N |
| Exterior | Brick |
| Exterior 2 | Stone |
| Cross Streets | Avenue Rd/Wilson |
| Family Room | Y |
| Days on Market | 9 |
| Drive | Pvt Double |
| Fireplace/Stove | Y |
| Heat Source | Gas |
| Garage Spaces | 1 |
| Garage Type | Attached |
| Heat Type | Forced Air |
| Holdover Days | 30 |
| Mortgage Comments | Harvey Kalles Real Estate Ltd., Brokerage Requires Deposits Herewith |
| Kitchens | 1 |
| Possession Date | Dec/Tba |
| Occupancy | Dec/Tba |
| Original Price | $2,625,000 |
| Parking Spaces | 5 |
| Pool | None |
| Property Features1 | Park |
| Property Features2 | Rec Centre |
| Rooms | 9 |
| Sale/ Lease | Sale |
| Sewers | Sewers |
| Approx. Square Footage | 3000-3500 |
| Style | 2-Storey |
| Timestamp | 20141202 |
| Water | Municipal |
| Expiry Date | 1/31/2015 |
| Tax Year | 2014 |


